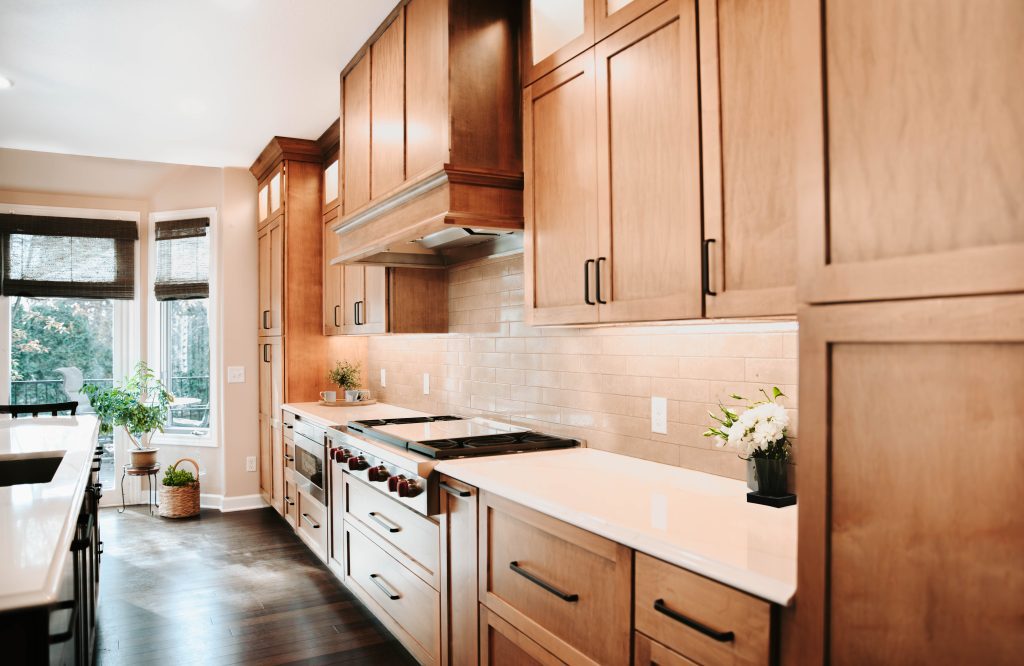Is the Kitchen Triangle Dead? Layouts for Modern Living
Some kitchen remodels are simply facelifts, featuring new counters, flooring, appliances, and refaced cabinets. The layout is never discussed. Other kitchen renovations go deeper, taking an old and outdated layout and giving it fresh life with built-in pantries, kitchen islands, breakfast bars, and even office-style nooks for homework or home office needs. If you are beginning a kitchen overhaul and are planning the layout, you may hear the phrase “kitchen triangle” in the planning sessions. To address this effectively, you need to understand what the kitchen triangle is and whether it will work for your family.
What is a Kitchen Triangle? Does My Home Have One?
The phrase “kitchen triangle” can be confusing to many homeowners, especially those who didn’t design their home and haven’t gone through a renovation. They look at their kitchen and think, it’s square (or rectangle), right? However, the kitchen triangle doesn’t necessarily mean your kitchen is triangular. The kitchen triangle is a design method, started in the 1920s, that was intended to streamline the layout for the old-fashioned housewife, who would spend her meal prep and kitchen clean-up working in three primary areas – the sink, the stove, and the refrigerator. These three main areas of the kitchen would be in easy access to each other, with each segment of the triangle between 4 and 9 feet, giving the primary kitchen user enough space to maneuver easily without needing to travel large distances. The purpose of the triangle was optimal function and efficiency, not style. If you are wondering if you have a kitchen triangle, draw a basic outline of the layout and draw straight lines between these three elements. If you have an older home, the kitchen was likely designed using the kitchen triangle.
The Kitchen Triangle Was Designed for a Functional – But Outdated – Lifestyle
Efficiency and maneuverability are important, but the kitchen triangle was designed for a lifestyle that, for many families, simply doesn’t exist anymore. Old-school designers often pictured one person (usually the mom) working alone in the kitchen. The triangle was set up with no obstacles in between these three elements, and anyone else in the kitchen would hurt the efficiency. The kitchen triangle assumed that all kitchens were small and closed off.
Functional design should still be at the forefront of a kitchen renovation; however, it needs to adapt to the current times. In today’s world, the kitchen is usually not a closed-off space that was the domain of one person. Most modern families consider the kitchen the central hub of their home, with most of the family gathering in the kitchen throughout the day. Instead of one main kitchen worker, most families will have multiple members cooking, prepping, and cleaning up for every meal. Modern kitchens are bigger, and most are designed to be part of an open concept floor plan. The triangle was a good idea, but it needs to be adapted for a larger and multi-functional kitchen.
What Does Today’s Family Need From Their Kitchen?
Today’s family needs a lot from their kitchen, and kitchen function has stepped up to meet the challenge. Technology plays a significant role in kitchen efficiency, with smart appliances and fixtures designed for specific purposes. Many families aren’t just using a stove, fridge, and sink for their kitchen work, but are utilizing an island with a prep sink, built-in appliances, and specific zones for prep and cooking areas.
When planning your kitchen remodel, talk to your contractor about what you need from your layout. Although many contractors have updated their kitchen design standards to reflect what homeowners now want and need, some still consider the triangle the gold standard.
Modernizing an Old Layout
Today’s kitchen is all about zones and workstations. Your kitchen can still be efficient, but by modernizing the layout, it will work even with multiple people moving around the space. In general, your kitchen design should have a prep station, with easy access to the counter and sink, a cooking station that allows room to maneuver between the stove top and prep area, and a cleanup area that helps expedite the cleanup with the sink, dishwasher, and storage cabinets. In addition, if the kitchen is the heart of your home, you want a breakfast nook to enjoy your morning coffee, a place where kids can do their homework, and enough room where multiple cooks can share the space.
Work With a Contractor with Experience in Designing the Kitchen You Need
If you’ve chosen a quality contractor, they will be open to pairing their experience and design expertise with what you want as the homeowner who will be using the kitchen daily. The kitchen is the heart of your home, and you deserve to have a kitchen you love after investing in a remodel. This means that your kitchen should be designed efficiently for the way you use it today, not the way your grandmother may have used it. Talk to your contractor about your daily use. How many people are involved in prep, cooking, and cleanup? Will your kids be doing homework while you’re making dinner? How much technology are you planning to integrate? Are you hoping for an open concept space? What does your morning and evening flow look like? A good contractor with design experience will be able to use this information to design a layout that works for you.
Today’s kitchens are truly the central spot of the home, and the design should reflect what the kitchen has become to most families. There is nothing wrong with efficient design, but having space for the family to come together and a designer who understands that is most important.
Ready for a kitchen that fits your life, not just a layout? Contact Total Quality Construction to start your modern kitchen remodel today.