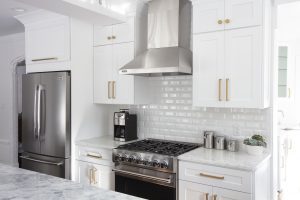From Outdated to Outstanding: Modernize Your Home with a Kitchen Renovation
The kitchen is often considered the heart of the home. It’s where you cook your meals and spend time with loved ones. However, kitchens have come a long way from being simply a place to prepare meals. With changing lifestyles and advances in technology, kitchens have evolved into multi-functional spaces that serve as a hub for cooking, dining, socializing, and even working. As a result, the importance of having an updated and efficient kitchen cannot be understated.
A kitchen renovation not only adds value to your home but also enhances your daily life. If your current kitchen is outdated and no longer meets your needs, it may be time to consider a remodel. The following steps will guide you in modernizing your kitchen and transforming it into a space that is both functional and aesthetically pleasing.

Assessing Your Current Kitchen: Identifying Non-Functional Elements
Before beginning any remodeling project, it is important to assess your current kitchen and identify areas that are no longer functional or have become outdated. This can include outdated appliances, lack of storage space, inefficient layout, or simply a style that no longer suits your taste.
Make a list of all the elements in your kitchen that need to be improved on and prioritize them based on their level of importance. This will help you focus on the most critical changes during your remodel thereby ensuring that your budget and time are used efficiently.
Smart Layout Solutions to Maximize Functionality
The layout of your kitchen plays an essential role in its functionality. A well-designed layout makes cooking and meal preparation more manageable, increases efficiency, and reduces clutter.
Generally speaking, consider following the golden triangle principle. This involves positioning the sink, stove, and refrigerator in a triangular formation, with each side of the triangle being between 4-9 feet long. This allows for easy movement between these three main work areas of the kitchen.
However, there are several ways that you can design your kitchen using this principle. The following are smart solutions you can incorporate into your new kitchen design to maximize its functionality, such as:
- Open Concept Layout: Removing walls or creating wider openings between rooms can create an open concept that promotes the flow of movement and increases natural light, making your kitchen feel more spacious.
- Kitchen Island: An island provides extra counter space for food preparation and storage, and can also serve as a casual dining area. It acts as a focal point in the kitchen and brings all elements together.
- L-shaped or U-shaped Layout: These layouts optimize the available space by utilizing two perpendicular walls for counters and cabinets. They also provide a designated work triangle between the sink, stove, and refrigerator, which is essential for efficient cooking.
Illuminating Your Space: Lighting Ideas
Lighting is a crucial element in any kitchen renovation. It not only serves a functional purpose but also adds to the overall ambiance of the space. There are three types of lighting that you should consider for your kitchen: ambient, task, and accent lighting.
- Ambient Lighting: This is general lighting that illuminates the entire room. It can be achieved through ceiling fixtures, recessed lighting, or pendant lights.
- Task Lighting: This provides focused light in areas of the kitchen where specific tasks are performed, such as above the stove or sink. Under-cabinet lighting is also an excellent option for task lighting as it illuminates countertops and workspaces.
- Accent Lighting: This adds visual interest to your kitchen by highlighting architectural features or decorative elements. This can be achieved through spotlights, track lighting, or even LED strips under cabinets or countertops.
Updating Cabinetry and Storage: Strategies for a Sleek and Organized Kitchen
The kitchen cabinets are arguably one of the most important elements of a kitchen remodel. Not only do they serve as storage for your cooking essentials, but they also contribute to the overall aesthetic of the space.
When choosing cabinets, consider both style and functionality. Opt for durable materials that are easy to clean and maintain, such as wood or laminate. You can also add organizational features such as pull-out shelves, lazy susans, and drawer organizers to maximize storage in your space. If your budget allows, consider installing soft-close hinges and drawers for a touch of luxury.
Another trend in modern kitchen design is incorporating a walk-in pantry. This can add visual interest and much needed storage options to your space while also providing convenient access to everyday items with a sleek and clutter-free look.
Bringing it All Together
Once you’ve planned the most important elements of your kitchen remodel, it’s time to add the finishing touches. This includes selecting complementary materials and finishes for countertops, backsplash, flooring, and hardware.
Consider incorporating elements of texture and color to add visual interest. Modern kitchens often feature a mix of materials such as wood, metal, glass, and stone to create a dynamic look.
Don’t be afraid to experiment with different styles and finishes to create a unique and personalized space. Lastly, make sure to choose appliances that not only fit your design aesthetic but also provide the desired functionality for your cooking needs.
Bring Your Kitchen into the 21st Century
Modernizing your kitchen is a worthwhile investment that can greatly improve your daily life and add value to your home. To get the most out of your kitchen remodel, work with an experienced, professional contractor to help you with the design and execution.
Here at Total Quality Construction, we can provide valuable insights and ensure that your new kitchen is functional, efficient, and aesthetically pleasing. For a free in-home estimate for your kitchen remodel, contact us at Total Quality Construction today.
