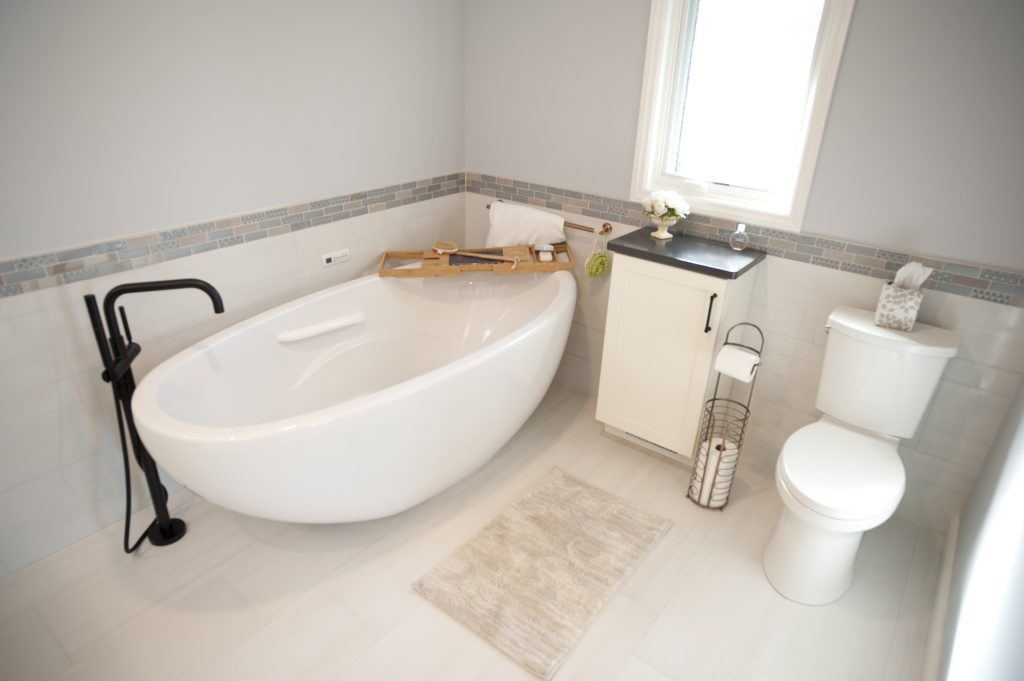Design a Functional Bathroom for Two Without Feeling Cramped
In a perfect home design, every member of the family would have their own, dedicated en suite bathroom to maximize privacy, efficiency, and relaxation. Most of us will never have that experience. Shared bathrooms are part of family living. However, with strategic design choices, you can have a functional bathroom for two without feeling cramped.
Designing for Two: Avoiding the Morning Traffic Jam
If you and your partner – or anyone you share your primary bathroom with – are on the same schedule, coordinating the morning routine can be a challenge. When you are planning your bathroom renovation, you can make smart design choices that will allow two people to navigate the space in the morning. The most important thing is for the space to flow well, so you aren’t bumping into each other as you move around. Many contractors recommend about 5 feet of space between the toilet and the shower to avoid congestion.
If you aren’t on the same schedule, the focus needs to shift to avoid disturbing the other partner. For example, if one partner rises with the sun and the other maintains a late-night schedule, soundproofing measures, like additional insulation or soft-closing doors, can make a big difference.
Double Vanity or Separate Spaces?
A functional bathroom for two relies on a way for each person to have their own, dedicated “getting ready” space. For most bathrooms, this means that each person has their own sink. The standard for many years was a longer vanity with a double sink. The ideal space for a shared vanity is at least 5 feet (with a standard single sink vanity requiring about 4 feet). This allows space for both sinks while still providing adequate counter space and room to maneuver. However, in a shared vanity with a double sink, the “boundary” lines can blur, and one partner who has more products or a more involved morning routine can feel cramped.
The advantage of two separate vanities is that each partner can customize their vanity to their own routine. Mirrors, lighting, and storage can all be tailored to each user. Even the height of the vanity can be customized to ensure that each partner has something that will work well for them. However, the challenge with two separate vanities is in spacing and layout. Each vanity will require about 3 feet of space. To effectively use this option, you will have to have a space big enough to accommodate 6 feet of space for the vanity. However, you and your contractor may be able to get creative with the layout. If the room doesn’t have the full capacity on one wall, you may be able to separate the vanities and place them on different walls. Your bathroom contractor can work with you on the best way to optimize space.
Smart Layout = Less Stress
In a shared bathroom where two people will be using the various features simultaneously, the biggest concern is the location of the toilet, as most people, even in the closest relationships with their partner, like a degree of privacy when using this feature. Ideally, the toilet should be placed as far from the shared features as possible. When working with a large space, it may even be possible to close the toilet off in a separate area, creating a “room within a room” with a pocket door. If this isn’t possible, your contractor may suggest that you use a half-wall or privacy panel to provide a buffer between the toilet and the rest of the space.
Layout also matters when working with the flow of the room. Whether you choose one vanity or two, you need to make sure that you have room to move without constantly bumping into one another. If possible, your contractor can help you set up zones in the bathroom, so that each element – shower, sink/vanity, and toilet – is far enough away from each other to avoid congestion.
Making Room: Where to Flex and Where to Prioritize
Unless you have a considerable amount of space to work with, some compromises may be necessary to achieve what you want. For example, many couples will choose to trade the traditional tub shower for a single stand-up shower if it allows them the space for two vanities. If keeping the bathtub is a priority, compromises may need to be made on the space allotted for the separate sinks and vanities. When you are planning your renovation, work with your contractor to lay out the space so you know what you are working with and what decisions may have to be made.
Don’t Overlook Lighting and Ventilation
A poorly lit or ventilated bathroom will feel cramped and stuffy, regardless of how much space your contractor claims for you. When two people share a bathroom, ventilation is key. Ideally, two exhaust fans – one by the shower and one by the toilet – will cut down on humidity and odors.
Natural light will always help open the space. Consider adding skylights or higher-placed windows to allow for light without compromising privacy concerns. If adding more natural light isn’t possible, take time to work on a lighting design that can be adjusted for relaxation and efficiency. Lighted mirrors work well for getting ready in the morning, and can even be customized with anti-fog technology that will make it possible for one partner to use their mirror while the other is in the shower.
Planning is key when working on a shared bathroom space. With thoughtful planning, a shared bathroom doesn’t need to feel cluttered or congested. When planning your renovation, talk to your contractor about what matters the most for both you and your partner, and let them use their experience to guide you toward the best solution.
Designing a bathroom for two? Let Total Quality Construction help you create a space that’s efficient, stylish, and built for both of you. Contact us today to learn more.