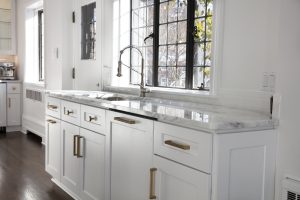Beyond Cabinets: Unveiling the Best Kitchen for Your Lifestyle
A kitchen remodel can feel overwhelming during the planning stage, simply because there is so much involved – much more than simply choosing cabinets. When you are designing your remodeled kitchen, you are really planning how your kitchen will fit in with your lifestyle. Working with a design expert can help make your perfect kitchen a reality.

The Big Debate: Open Concept or Closed Space?
Open concept and closed concept homes are two very different layouts to choose from. Closed floor plans designate each area of the house as its own space, while open concept layouts eliminate the walls and definition between different areas, creating one large space where different areas flow naturally into each other. Proponents of open concept floor plans often focus on the larger social and gathering areas that open concept homes can provide. However, in recent years there has been another shift toward embracing defined spaces, particularly when it comes to the kitchen. When considering a kitchen renovation, there are advantages to both styles.
- Advantages of Open Concept Kitchens
An open concept kitchen maximizes the space of the “public” areas of the home. Doors and walls that define rooms can make the spaces feel smaller. In an open concept kitchen, socialization, especially during gatherings, allows the hosts to feel involved and present, rather than closed away in the kitchen. With an open space, multitasking and flexible use is possible, and the open concept can enhance the natural light.
- Advantages of Closed Concept Kitchens
Kitchens can be noisy and messy during use, and having a closed concept allows those distractions to stay within the confines of the kitchen space. In an open concept, homeowners may feel pressure to keep the kitchen spotless, even during heavy use, but with a closed concept, the kitchen can feel more functional and less “on display”. In addition, a closed kitchen, having an extra wall, can actually allow for more storage and additional cabinets.
How Do You Want Your Kitchen to Function?
The kitchen is the heart of your home, and when you are planning for a kitchen remodel, it’s important to focus on the big picture of how you want your kitchen to function. Both concepts can be designed with both aesthetics and functionality at the center. One of the benefits of an open concept kitchen is the ability to blend it seamlessly into the design for the rest of your home, but a benefit of a closed kitchen can be the ability to focus on a specific design and function without worrying about how well it will blend into the other living spaces. When you are determining the design for your kitchen, it can be helpful to talk to the design experts who can demonstrate how both concepts will work with the footprint of your home.
Start with Your Dream Kitchen Wish List
When you are beginning your kitchen design, start with a wish list for your ideal kitchen. How do you picture yourself working in the kitchen on a regular day with your family, and what would your ideal kitchen space look like when you are entertaining? Are you envisioning a space with a lot of natural light? Are you hoping for space for a kitchen island? Do you picture your kitchen as your family’s “mission control”, or do you love the idea of a chef’s kitchen with plenty of gadgets? Once you’ve made your wish list for the overall space, think of each element and what your ideal kitchen would have in it.
Exploring the Elements of Kitchen Design: Countertops
Although cabinets can be a focal point of the kitchen, countertops are equally as important. The challenge with countertops is to blend a highly functional surface with a pleasing visual aesthetic that will tie many of the other elements in the kitchen together. Countertops need to be durable, easy to maintain, and attractive. There are several materials that do this job well.
Natural Stone
Natural Stone is considered the standard for many kitchens designed to look and feel luxurious. Natural Stone countertops can age and develop a richness, but with the right maintenance and treatment, can keep their luster.
Quartz
Quartz is an excellent choice for those who love the look of natural stone countertops but don’t want the maintenance requirements. There are many different design options that can tie nearly every kitchen together. Quartz is hard wearing enough to be resistant to heat and scratches, which is appealing to many homeowners.
Wood
Butcher block countertops are warm, classic, and timeless. They provide a neutral base that works well with many other design elements. Wood countertops are protected by a finish, but over time will develop a worn look, which many homeowners consider an essential part of the aesthetic.
Metal
The industrial aesthetic is not for everyone, but many homeowners are finding that blending natural elements, such as wood, with stainless steel can make a big impact on the design of the kitchen. Stainless steel is designed for commercial kitchens and therefore will hold up to heavy use.
Recycled Materials
Sustainability is very important to many homeowners, and using recycled materials in the kitchen is one way that homeowners can blend their dedication to the environment with a beautiful aesthetic. Recycled glass is easy to maintain, durable, and makes a positive impact on the planet.
Finding the right kitchen design is all about finding the design that fits your family and your lifestyle. What looks beautiful on a design website may not be the right choice for your family, and it’s important that every homeowner take the time to note what is most important to them during the design process. If you’ve been thinking about remodeling your kitchen, contact Total Quality Construction for a consultation today.
