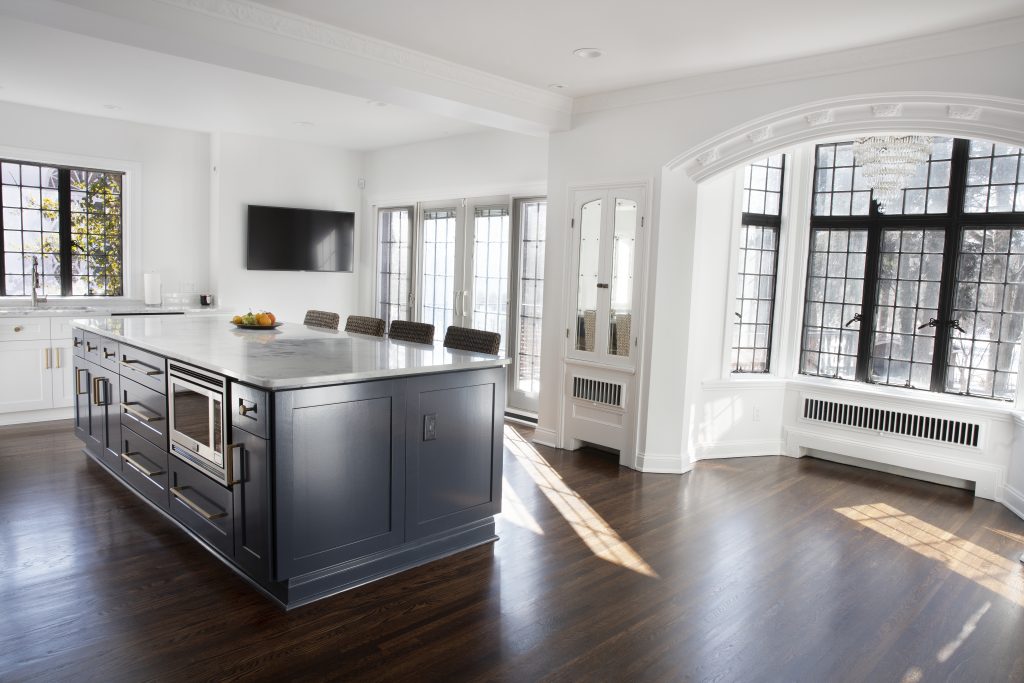Add Kitchen Island Seating Without Sacrificing Function
Maybe you already have a kitchen island, or perhaps you are incorporating a kitchen island into your remodel, but if you have an island, adding seating to that island is key. While the kitchen island is all about adding another functional space, it’s also about creating a hub for your family and friends. Proper planning and design allow you to add kitchen island seating without sacrificing functionality.

Incorporating an Island into Your Kitchen Design
When remodeling your kitchen, adding an island into your design is one of the best ways to add function to the space. Kitchen islands are about more than just an extra feature. They provide an additional work surface, allowing more people to work together on meal prep, creating a space for chopping vegetables, assembling meals, and more without feeling crowded. Kitchen islands are storage powerhouses that can be customized with cupboards, drawers, shelving, and appliance docks. Many homeowners design their islands to house pull-out garbage bins or built-in microwaves, which will open up space around the kitchen perimeter counters and cabinets. Islands are often custom-designed, allowing homeowners to create the perfect space for their family while improving flow around the kitchen.
Why Have Seating at the Island at All?
If the focus is on function and efficiency, some homeowners wonder if they even need seating at their kitchen island, especially if they have a table that fits well within the kitchen space. However, having seating incorporated into the kitchen island provides many advantages. Kitchen islands usually become a central gathering point when multiple people are in the kitchen. When islands become the kitchen hub, they allow for socialization while working together. In a more practical sense, the kitchen island can be an excellent spot for a quick solo meal, such as breakfast while reading the news or enjoying an after-school snack, as well as a good place for kids to do their homework while the parents are prepping dinner, which increases family time. Many homeowners who have incorporated an island into their kitchen remodel find that having an island with seating increases their family time. When there is a convenient gathering spot, the family is less likely to scatter into different rooms before dinner or during a busy morning. If you are using an island in your kitchen design, adding seating should not even be a consideration – it should be a given. Instead of isolating the person preparing the meal while friends and family socialize elsewhere, a seating area on the island allows for meaningful connections.
Designing an Island That Allows Seating
Adding seating to your kitchen island may seem like an easy afterthought. Just place a few stools along one side, and it’s done, right? Well, not necessarily. If you’ve ever pulled up a stool or chair to a piece of furniture that hasn’t been designed for that purpose, you’ll quickly notice that design choices matter. If you want your seating to encourage your friends and family to use your island, there are three significant points to consider: legroom, clearance, and versatility.
-
Legroom:
If you want those sitting at your kitchen island to be comfortable, you need to make sure that you’ve designed the island to allow the sitters to put their legs. This means that the counter needs to extend beyond the confines of the island so anyone pulled up the island has space. Ideally, the overhang should be between 12-15 inches.
-
Clearance:
A bar-height island (42 inches) provides the best clearance for seating, especially when using stools as your seating option. However, if your island is counter height (36 inches), you can still have adequate seating if you choose the right stool height.
-
Versatility:
Think about how versatile you want your seating options to be. The advantage of using stools and designing the island to be used with stools is that the stools can easily be stored under the overhang without taking up additional floor space.
Kitchen Island Options
When you are ready to incorporate seating into your kitchen island, your contractor can help you explore all the options. Multi-level islands can have one section at counter height for easy standing and another at bar height for easy sitting, which provides a good amount of versatility but may not provide the clean look many homeowners want. Islands with built-in bench seating can look streamlined and clean since the seating is integrated, but they may sacrifice the versatility that using stools can provide. Your contractor can help you look at the space alongside the function you want from the island and give you several options incorporating seating without sacrificing essentials.
Thorough and thoughtful planning is always the key to a successful kitchen remodeling project. Having a kitchen island as part of your design is only step one. Adding seating to that island will make your kitchen island an even better upgrade. A well-designed kitchen island with seating boosts your kitchen’s function and style. When you think about the kitchen as the heart of your home, having a comfortable place to gather informally should be an essential part of the planning process. Talk to your kitchen renovation contractor about a kitchen island with everything you need.
Ready to create a kitchen that’s both highly functional and welcoming? Total Quality Construction excels at creating thoughtful, custom kitchen remodels that blend smart design with everyday comfort. Whether you’re reimagining your current island or planning one from scratch, we’ll help you incorporate seating that enhances your space without compromise. Contact us today to get started.